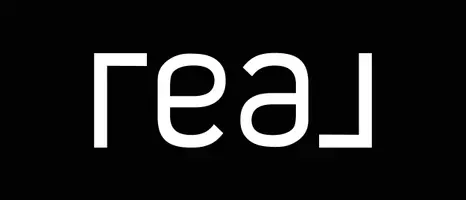Bought with Scott McAfee
$284,500
$284,500
For more information regarding the value of a property, please contact us for a free consultation.
3 Beds
3 Baths
2,273 SqFt
SOLD DATE : 04/23/2025
Key Details
Sold Price $284,500
Property Type Single Family Home
Sub Type Single Family Residence
Listing Status Sold
Purchase Type For Sale
Square Footage 2,273 sqft
Price per Sqft $125
MLS Listing ID OKC1161146
Sold Date 04/23/25
Style Ranch,Traditional
Bedrooms 3
Full Baths 2
Half Baths 1
Construction Status Brick
Year Built 1982
Annual Tax Amount $2,402
Lot Size 0.424 Acres
Acres 0.4243
Property Sub-Type Single Family Residence
Property Description
Welcome to this stunning 3-bedroom, 2.5 bath home, offering 2,273 sq ft of thoughtfully designed living space. The open-concept floor plan is perfect for modern living, featuring beautiful stained concrete flooring throughout. The spacious living room seamlessly connects to the kitchen, making it an ideal space for entertaining.
The kitchen is a chef's dream with a massive island, abundant cabinet space, double ovens and two sinks for ultimate convenience. A versatile bonus room provides extra flexibility-perfect for a game room, media room, playroom or home office.
The primary is a true retreat, featuring a tray ceiling, his-and-hers closets and ensuite bathroom. The primary bath includes a large whirlpool tub, beautifully tiled shower, dual sinks, and a dedicated makeup counter.
Step outside to the expansive concrete back patio-perfect for entertaining or simply unwinding. With its spacious layout, family-friendly design, this home is the perfect blend of comfort and elegance. Don't miss out on this great home on a great street!
Location
State OK
County Canadian
Rooms
Dining Room 1
Interior
Interior Features Ceiling Fans(s), Combo Woodwork, Laundry Room, Window Treatments
Flooring Concrete, Carpet
Fireplaces Number 1
Fireplaces Type Masonry
Fireplace Y
Exterior
Exterior Feature Patio - Open, Outbuildings, Porch, Rain Gutters
Parking Features Concrete
Garage Spaces 2.0
Garage Description Concrete
Fence Wood
Utilities Available Public
Roof Type Composition
Private Pool false
Building
Lot Description Interior Lot
Foundation Slab
Architectural Style Ranch, Traditional
Level or Stories One
Structure Type Brick
Construction Status Brick
Schools
Elementary Schools Hillcrest Es, Leslie F Roblyer Learning Ctr, Lincoln Learning Ctr, Rose Witcher Es
Middle Schools Etta Dale Jhs
High Schools El Reno Hs
School District El Reno
Read Less Info
Want to know what your home might be worth? Contact us for a FREE valuation!
Our team is ready to help you sell your home for the highest possible price ASAP

"My job is to find and attract mastery-based agents to the office, protect the culture, and make sure everyone is happy! "






