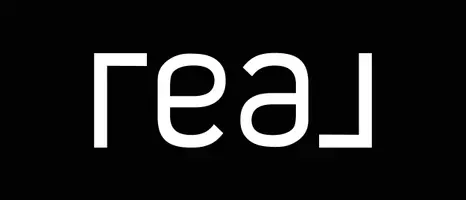Bought with Jenifer Stevenson
$555,000
$552,000
0.5%For more information regarding the value of a property, please contact us for a free consultation.
3 Beds
3 Baths
2,073 SqFt
SOLD DATE : 04/10/2025
Key Details
Sold Price $555,000
Property Type Single Family Home
Sub Type Single Family Residence
Listing Status Sold
Purchase Type For Sale
Square Footage 2,073 sqft
Price per Sqft $267
MLS Listing ID OKC1158186
Sold Date 04/10/25
Style Traditional
Bedrooms 3
Full Baths 2
Half Baths 1
Construction Status Brick,Vinyl
Year Built 2014
Annual Tax Amount $6,447
Lot Size 4.751 Acres
Acres 4.7509
Property Sub-Type Single Family Residence
Property Description
This property blends modern amenities with the serenity of nature. This home, 2073 square feet, nestled on 4.73 acres M/L that promises privacy and relaxation. This property is conveniently located approximately 2.5 miles from I-40 access.
Boasting three bedrooms and two and a half bathrooms, this residence is designed to accommodate both quiet family living and vibrant gatherings. The heart of this home is its kitchen, equipped with high-end stainless-steel appliances, elegant granite countertops, and a functional island.
The entry hall and family room have the beautiful, rounded cathedral ceilings. The living area, complete with a cozy fireplace, and wood look tile floor offers an inviting ambiance for entertainment or serene evenings. The primary suite serves as a private retreat, the bath offers double lavatories, a walk-in shower, jetted tub, private commode and a large walk-in closet with built in shelves. Two additional bedrooms share a convenient Jack and Jill bathroom, while a separate guest bathroom caters to the comfort of your visitors. A 3-car garage with concrete drive provides parking for easy access. The home offers a storm shelter in the garage floor. A whole house 24kw generator was installed October of 2023. The generator system is powered by propane. The propane take is owned. Step outside to discover a backyard oasis highlighted by a tranquil pond—a picturesque spot for morning coffees or evening reflections. The backyard is fully fenced, ensuring privacy and security for your outdoor gatherings or peaceful moments alone. Additional outdoor features include two spacious shops (40x50 with concrete slab and 30'x40' with gravel floor). The 40'x50' shop offers a restroom, washer and dryer hookup, and overhead electric door opener. The 30'x 40' h shop offers an overhead door opener with gravel floor. RV cover, 50 amp ser, water and sewer hookup. Seller is realtor #207257. Refrigerators are RESERVED item, will not stay with the house.
Location
State OK
County Pottawatomie
Rooms
Other Rooms Inside Utility
Dining Room 1
Interior
Interior Features Ceiling Fans(s), Combo Woodwork, Laundry Room
Heating Geothermal
Cooling Geothermal
Flooring Combo
Fireplaces Number 1
Fireplaces Type Wood Burning
Fireplace Y
Appliance Dishwasher, Disposal, Microwave, Water Heater
Exterior
Exterior Feature Patio-Covered, Covered Porch, Pond, Rain Gutters, Workshop
Parking Features Circle Drive, Concrete, Gravel
Garage Spaces 3.0
Garage Description Circle Drive, Concrete, Gravel
Fence Chain
Utilities Available Electricity Available, High Speed Internet, Propane, Septic Tank, Private Well Available
Roof Type Composition
Private Pool false
Building
Lot Description Interior Lot
Foundation Post Tension
Architectural Style Traditional
Level or Stories One
Structure Type Brick,Vinyl
Construction Status Brick,Vinyl
Schools
Elementary Schools Dale Es
Middle Schools Dale Ms
High Schools Dale Hs
School District Dale
Others
Acceptable Financing Cash, Conventional, Sell FHA or VA
Listing Terms Cash, Conventional, Sell FHA or VA
Read Less Info
Want to know what your home might be worth? Contact us for a FREE valuation!
Our team is ready to help you sell your home for the highest possible price ASAP

"My job is to find and attract mastery-based agents to the office, protect the culture, and make sure everyone is happy! "






