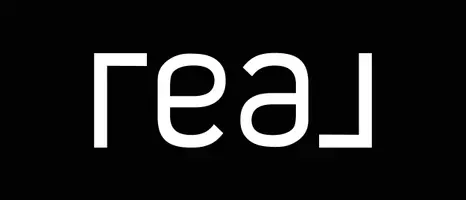Bought with Chris Reno
$700,000
$699,999
For more information regarding the value of a property, please contact us for a free consultation.
4 Beds
6 Baths
4,023 SqFt
SOLD DATE : 01/21/2025
Key Details
Sold Price $700,000
Property Type Single Family Home
Sub Type Single Family Residence
Listing Status Sold
Purchase Type For Sale
Square Footage 4,023 sqft
Price per Sqft $173
MLS Listing ID OKC1144803
Sold Date 01/21/25
Style Mediterranean,Traditional
Bedrooms 4
Full Baths 4
Half Baths 2
Construction Status Brick,Stone
HOA Fees $400
Year Built 2006
Annual Tax Amount $5,848
Lot Size 10,594 Sqft
Acres 0.2432
Property Sub-Type Single Family Residence
Property Description
Welcome to this extraordinary home, crafted and built by Raywood Custom Homes, the owners of the home itself! A true masterpiece of design and elegance, located in a picturesque setting with waterfront views and walking paths. This breathtaking home has 4 bedrooms, 4 full baths, and 2 half baths, and seamlessly combining luxury and functionality.
Step inside the grand entrance with a stunning staircase and timeless travertine flooring throughout. The home features plantation shutters, adding both charm and sophistication. A private study, complete with French doors, opens to a front porch with a portico—perfect for quiet mornings or welcoming guests.
The main floor offers two spacious bedrooms, each with its own full bath. The primary suite is a retreat of its own, featuring a built-in entertainment center, a cozy stone fireplace with gas logs, and a luxurious ensuite. The primary bathroom includes dual vanities, a whirlpool tub, a separate walk-in shower, and ample closet space.
Upstairs, the second living area offers versatility, accompanied by two additional bedrooms. One of the upstairs bedrooms includes a full kitchenette, making it perfect for guests or extended family. A generously sized theater room completes the upstairs space, ideal for movie nights or entertaining.
Outdoor living is a highlight of this home. The covered patio and upstairs balcony provide breathtaking waterfront views, creating a serene backdrop for relaxation or gatherings.
This home truly has it all—style, space, and an unbeatable location. Don't miss the opportunity to make 413 Gladstone Circle your dream home!
Location
State OK
County Canadian
Rooms
Other Rooms Bonus, Game Room, Study
Dining Room 2
Interior
Heating Central Gas
Cooling Central Electric
Flooring Tile, Wood
Fireplaces Number 2
Fireplaces Type Gas Log
Fireplace Y
Exterior
Exterior Feature Balcony, Patio-Covered, Covered Porch, Pond, Water Feature
Garage Spaces 3.0
Roof Type Composition
Private Pool false
Building
Lot Description Cul-De-Sac, Lakefront
Foundation Slab
Builder Name Raywood Homes
Architectural Style Mediterranean, Traditional
Level or Stories Two
Structure Type Brick,Stone
Construction Status Brick,Stone
Schools
Elementary Schools Parkland Es
Middle Schools Yukon Ms
High Schools Yukon Hs
School District Yukon
Others
HOA Fee Include Greenbelt,Common Area Maintenance
Read Less Info
Want to know what your home might be worth? Contact us for a FREE valuation!
Our team is ready to help you sell your home for the highest possible price ASAP

"My job is to find and attract mastery-based agents to the office, protect the culture, and make sure everyone is happy! "






