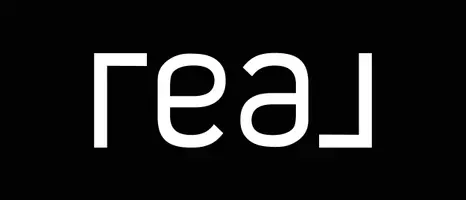Bought with Andrew Foshee
$420,000
$414,900
1.2%For more information regarding the value of a property, please contact us for a free consultation.
4 Beds
4 Baths
2,615 SqFt
SOLD DATE : 11/20/2024
Key Details
Sold Price $420,000
Property Type Single Family Home
Sub Type Single Family Residence
Listing Status Sold
Purchase Type For Sale
Square Footage 2,615 sqft
Price per Sqft $160
MLS Listing ID OKC1141084
Sold Date 11/20/24
Style Dallas,Traditional
Bedrooms 4
Full Baths 3
Half Baths 1
Construction Status Brick
HOA Fees $400
Year Built 1997
Annual Tax Amount $3,393
Lot Size 0.273 Acres
Acres 0.273
Lot Dimensions 100 x 119
Property Sub-Type Single Family Residence
Property Description
Welcome to this inviting 4-bedroom, 3-bathroom home with a powder room located in the desirable Fairway Estates! Offering 2,615 square feet of well-maintained living space, this property combines comfort and functionality with thoughtful features throughout.
As you enter, you'll find a spacious formal dining room and a flexible study space that's perfect for work, relaxation, or a 2nd living area. The main living room is a standout, featuring a vaulted ceiling with wood beams and a welcoming floor-to-ceiling brick fireplace.
The heart of the home, the kitchen, offers glacier-made countertops, built-in appliances, and appealing brick accents that enhance the space. The attached breakfast nook provides a lovely view of the peaceful, wooded backyard, making it a great spot for morning meals and coffee.
The comfortable master suite includes a tray ceiling and access to a private patio, while the en-suite bathroom features dual vanities, a jetted tub, and a tiled shower, along with a walk-in closet. Three additional bedrooms provide ample space for family or guests, and with plenty of closet space and storage options throughout, this home prioritizes convenience.
Recent updates include new flooring, a 2023 roof, and a new retaining wall, ensuring low maintenance for years to come. The home also features two HVAC systems, two hot water tanks, and a whole house humidifier for year-round comfort.
Step outside to the extended back patio, where you can enjoy tranquil views of the wooded landscape. The 3-car side entry garage and well-kept yard add to the inviting curb appeal of this lovely home.
Don't miss your opportunity to make this lovely property your own. Schedule a tour today and discover the welcoming atmosphere that awaits you!
Location
State OK
County Oklahoma
Rooms
Other Rooms Inside Utility
Dining Room 2
Interior
Interior Features Laundry Room, Paint Woodwork, Stained Wood, Window Treatments
Heating Zoned Gas
Cooling Zoned Electric
Flooring Tile, Wood
Fireplaces Number 1
Fireplaces Type Masonry
Fireplace Y
Appliance Dishwasher, Disposal, Microwave
Exterior
Exterior Feature Patio-Covered, Covered Porch, Patio - Open
Parking Features Circle Drive, Concrete
Garage Spaces 3.0
Garage Description Circle Drive, Concrete
Fence Wood
Utilities Available Public
Roof Type Composition
Private Pool false
Building
Lot Description Interior Lot
Foundation Slab
Architectural Style Dallas, Traditional
Level or Stories One
Structure Type Brick
Construction Status Brick
Schools
Elementary Schools Northern Hills Es
Middle Schools Sequoyah Ms
High Schools North Hs
School District Edmond
Others
HOA Fee Include Common Area Maintenance
Acceptable Financing Cash, Conventional, Sell FHA or VA
Listing Terms Cash, Conventional, Sell FHA or VA
Read Less Info
Want to know what your home might be worth? Contact us for a FREE valuation!
Our team is ready to help you sell your home for the highest possible price ASAP

"My job is to find and attract mastery-based agents to the office, protect the culture, and make sure everyone is happy! "






